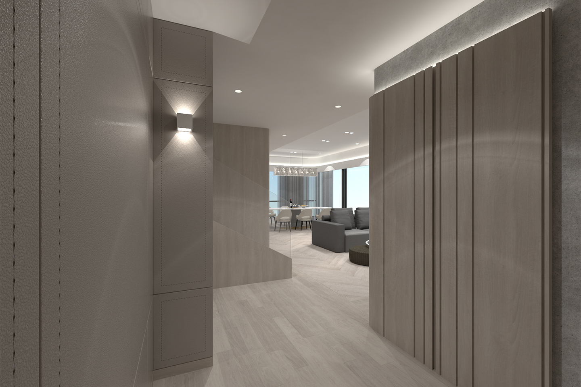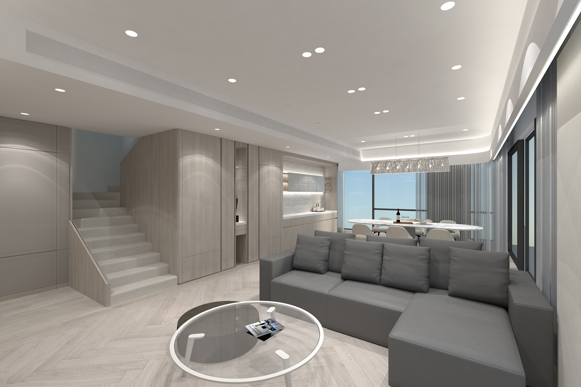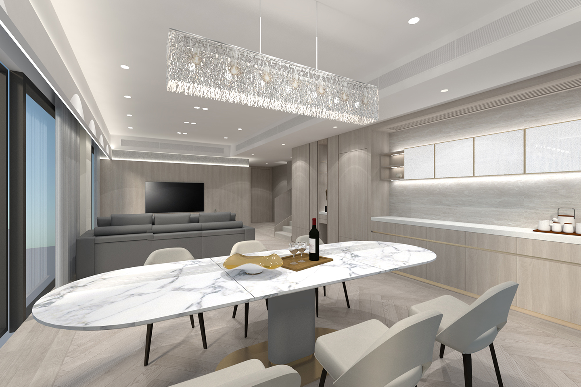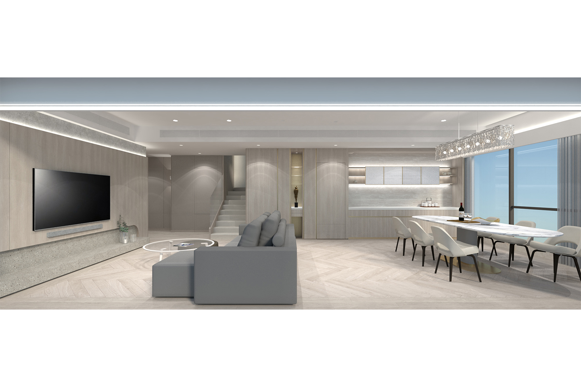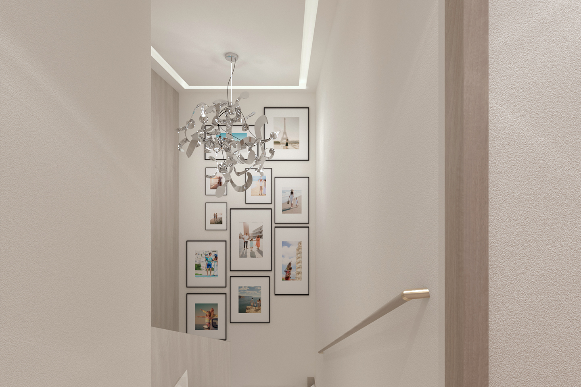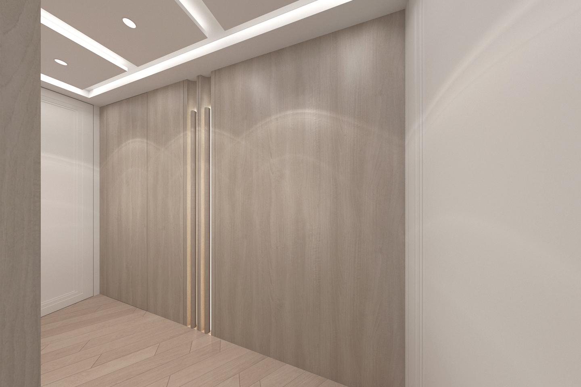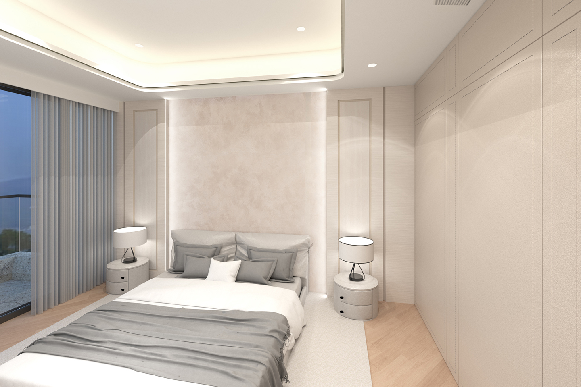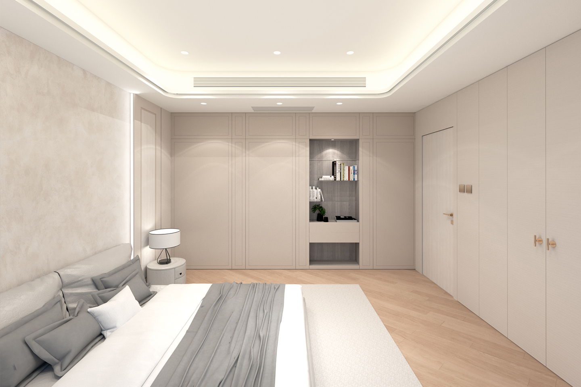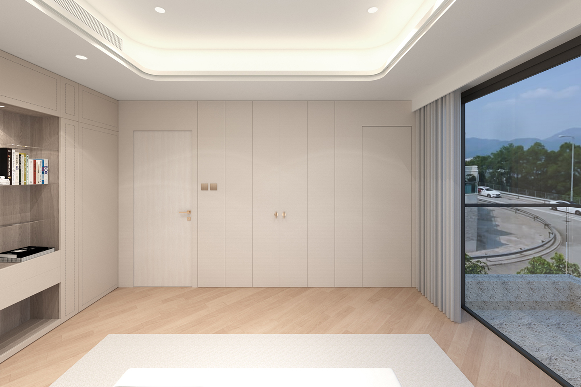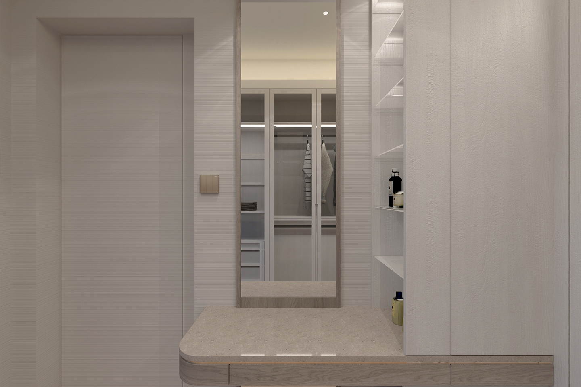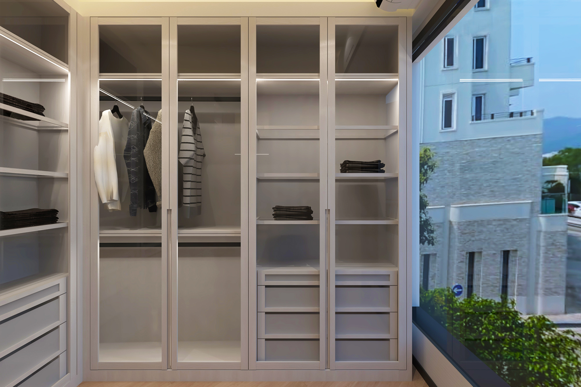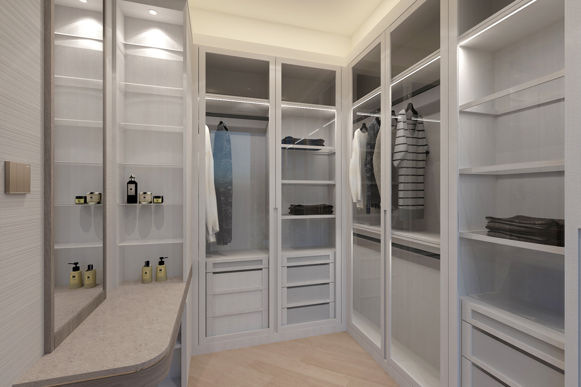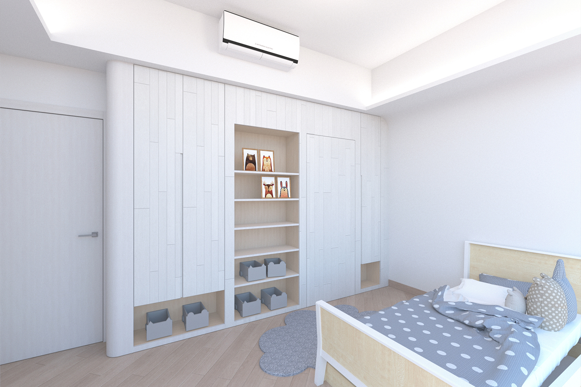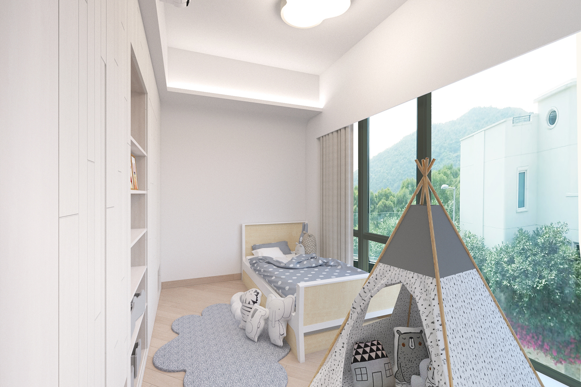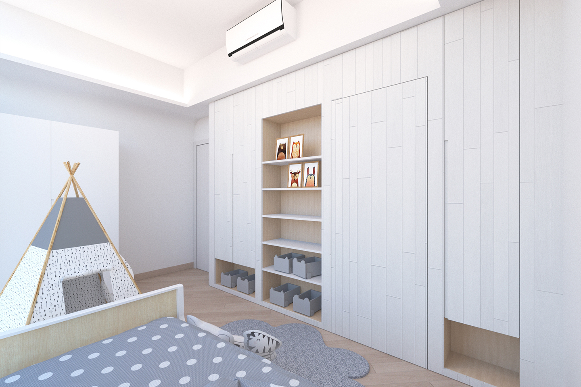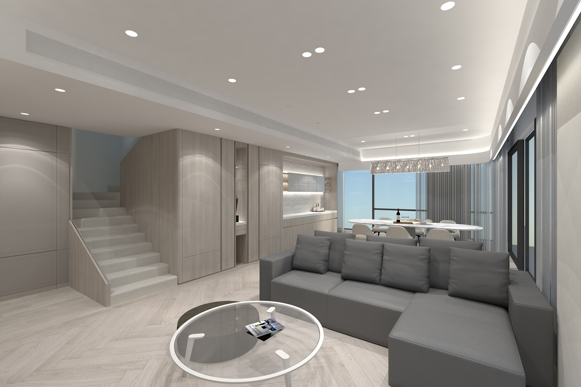
Click to show more+

St Moritz
Lai Ping Road, Sha Tin
Duplex 1900 sq.ft.
The luxurious decoration for traditional luxury house is abandoned for this new residence. Instead, a minimalist light color palette is adopted along with different subtle and refined materials as the main theme for the entire space, thereby creating an elegant and harmonious ambience while meeting the owner’s preferences and her family’s living habits.
In the living room, behind the minimalist style feature wall interlaced with cement and wood is a newly built storage room, where the shoe cabinets are stored, making the foyer look clean and spacious. The entire duplex unit is dominated by soft tones but rich in texture. The flooring is paved with timber look tiles in herringbone style and the walls are covered with wallpapers, art paint, stitched leather and light-colored wood.
The space owns a 270° open view. The lighting is designed like a flowing line to run along the top line of full height large windows all the way from the foyer and TV feature wall. It highlights the silhouette of the grand open view of the entire space with a modern touch. Brand Van Egmond chandeliers are hung in the dining room and high ceiling on the stairs respectively, that subtly adds a touch of sophistication and imbues the space with more refinement and dimensions. The minimalist yet elegant design still exudes a sense of understated modern luxury while creating a timeless and warm ambience.
The luxurious decoration for traditional luxury house is abandoned for this new residence. Instead, a minimalist light color palette is adopted along with different subtle and refined materials as the main theme for the entire space, thereby creating an elegant and harmonious ambience while meeting the owner’s preferences and her family’s living habits.
