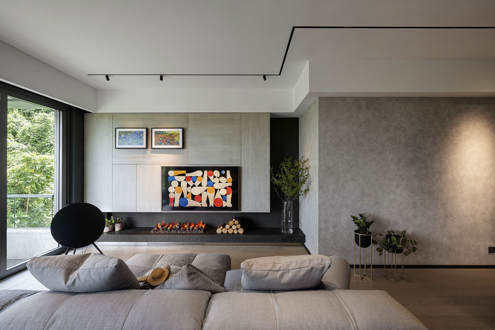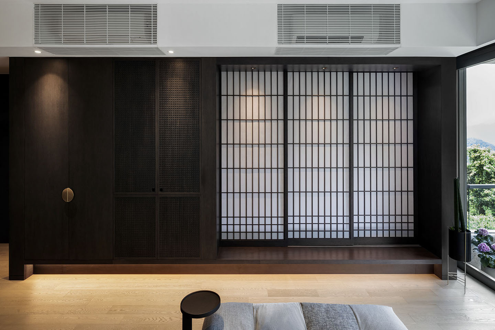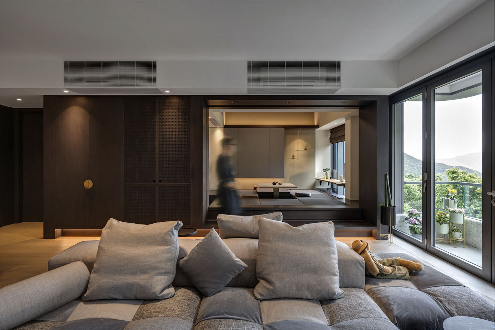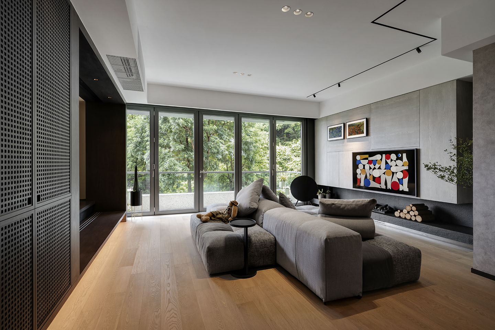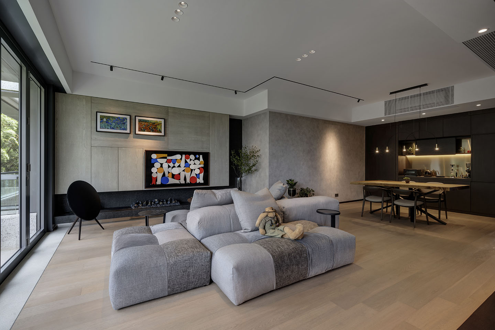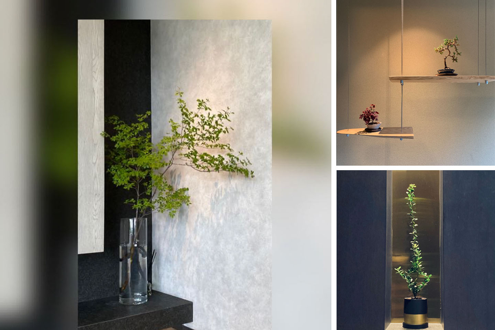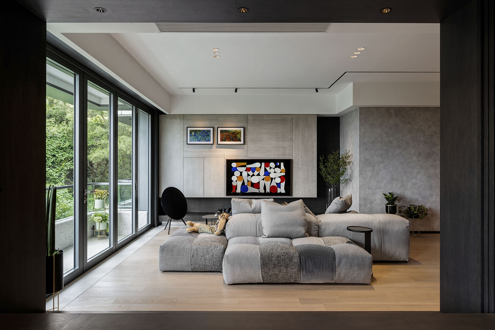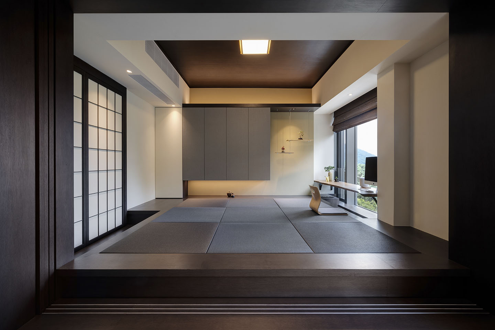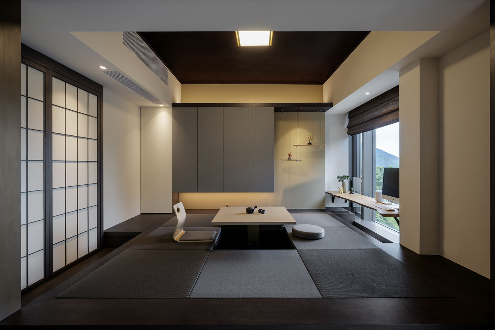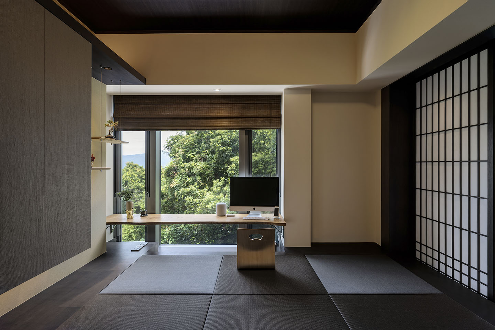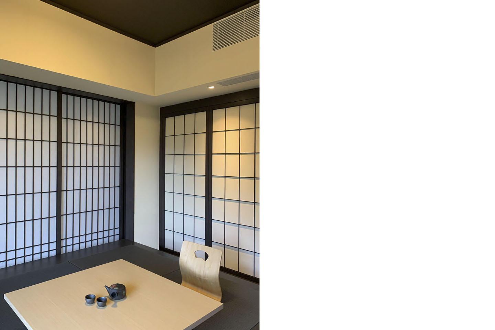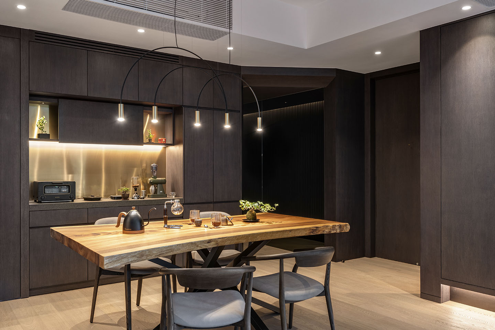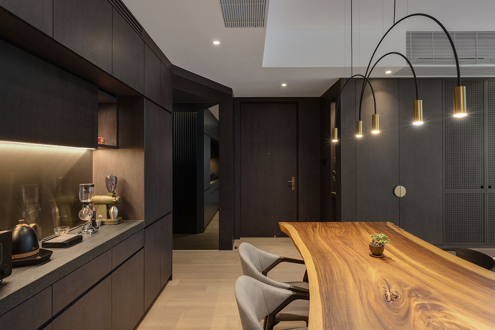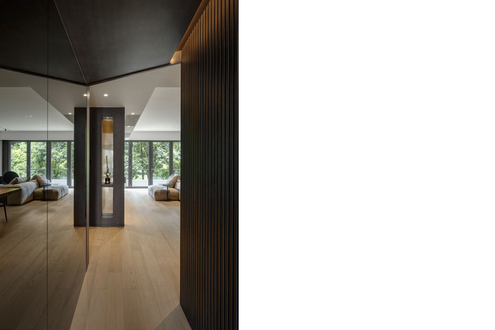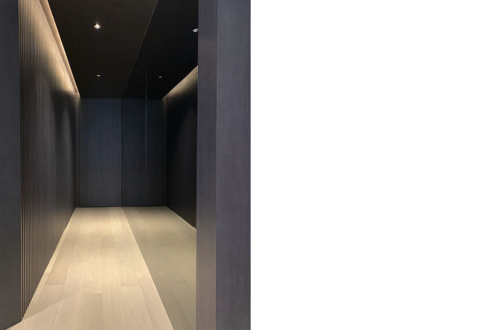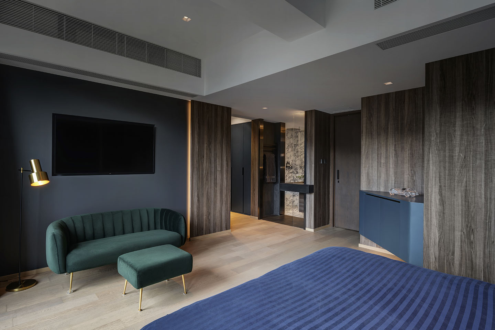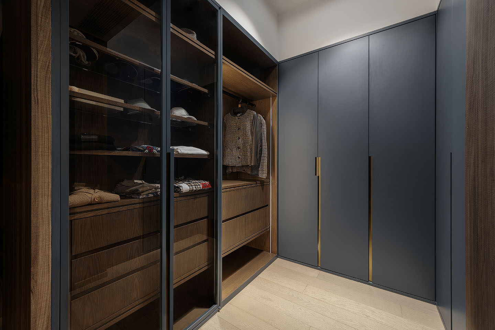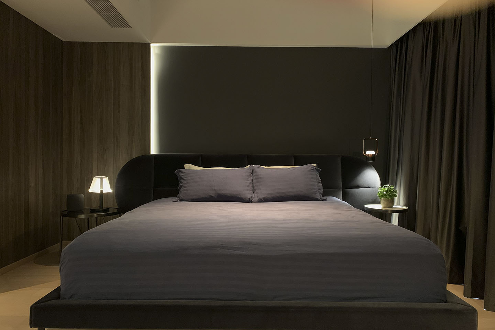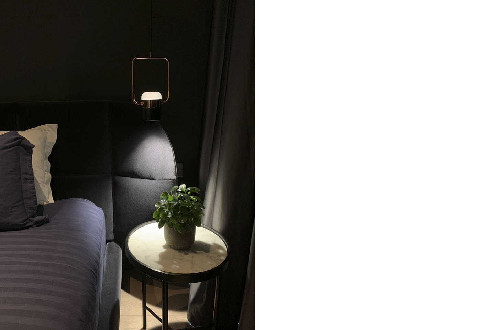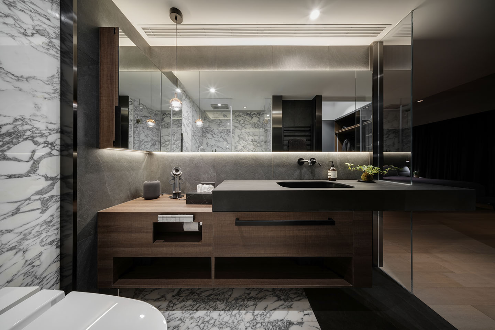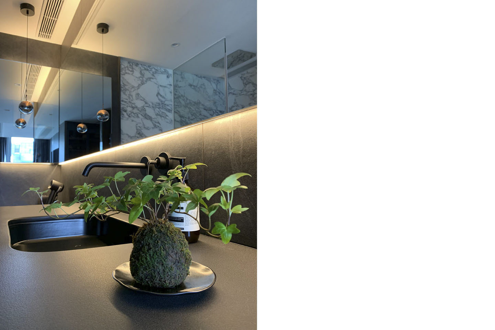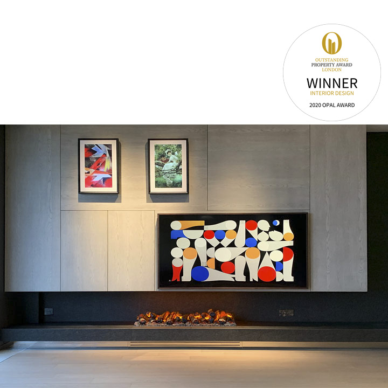
Click to show more+

La Vetta
Lai Ping Road, Sha Tin
Apartment 1600 sq.ft.
A serene washitsu for a modern gentleman
The initial brief from the owner is to design a modern minimalist home with a tatami room and a fireplace. Our answer is to develop the space as choreography through a thoughtful sequence of different carefully framed and composed scenes and stages that rhythm the lifestyle of a well-travelled gentleman.
To revitalize the floor plan, the majority of walls and doors is torn down and the master bedroom is repositioned from the front to the rear of the residence in order to facilitate a seamless sense of space.
The entrance opens up to a large de-cluttered main room that is calm and inviting. The main room is organized around two islands: a dining table and a modular sofa.
A natural and sensual walnut wood long table, brightened under an arch-shaped pendant lamp against the background of refined dark wood adorned with metallic detail and rough cement wall, sets a charming performance stage in a timeless style. This is the altar where the owner performs his art of slow living and makes a perfect cup of koffee.
The other island with “pixel” sofa offers one the freedom to sit on different sides and explore a large array of surrounding views: the digital gallery of photographs that the owner took over the years from his travels showcasing on the Frame TV and other digital frames, the cozy fireplace and potted plants, the unobstructed view of lush green hills outside as well as the serene washitsu inside.
The dark wood entry with shoji doors creates a calm connection between the washitsu and the main room and frames the scenes: inside and outside the washitsu.
The washitsu or tatami room is designed to incite inspiration and deep contemplation. Simple and balanced yet refined and sedate style ensures the “visually quiet” room is a scene of undisturbed tranquility. Sitting on a zaisu using an ash wood slab as a desk in front of the big window adorned with wooden blind is perfect for deep thinking while enjoying a sweeping view of green hills.
The long corridor is transformed into an all-dark moody passage to create an amazing effect under demure lighting that transitions the mood and calms one’s mind.
The serene theme continues into the master bedroom, where an intricate warm “essences de bois” wallpaper wrapping the interior acts as a counterbalance to the dark charcoal colored furnishings in the rest of the room. Tone-on-tone wood finishes apply to the cabinetry. In fact the palette is softly interrupted by an eruption of colors in the walk-in closet and arabescato statuario marble in the bathroom.
All of the scenes are visually connected in a continuous sense of interaction between elegant serenity and exquisite simplicity. A calming oasis in an impeccable style with tailor-made comfort including smart-home system is created to successfully maximize the ease and the art of living.
Award
2020 Outstanding Property Award London – Winner in Interior Design Category
A serene washitsu for a modern gentleman
The initial brief from the owner is to design a modern minimalist home with a tatami room and a fireplace. Our answer is to develop the space as choreography through a thoughtful sequence of different carefully framed and composed scenes and stages that rhythm the lifestyle of a well-travelled gentleman.
