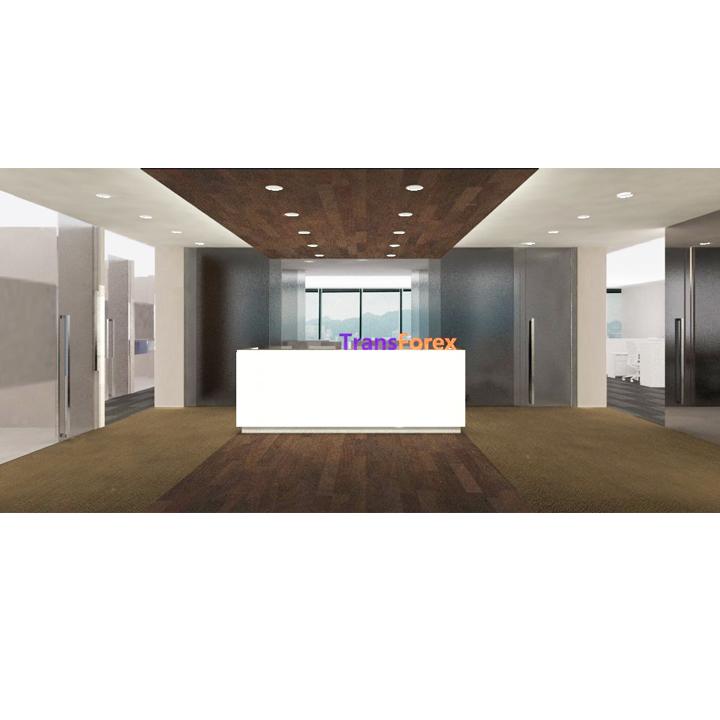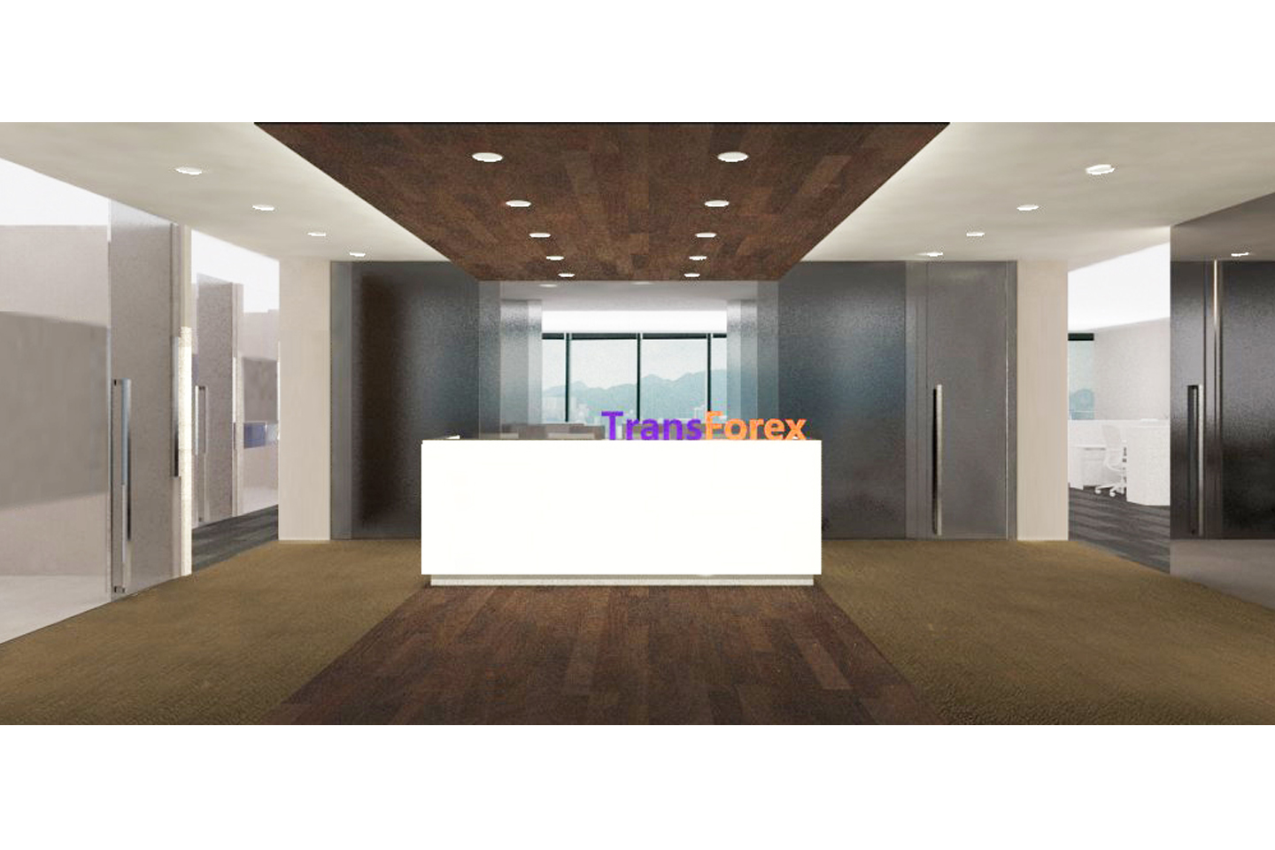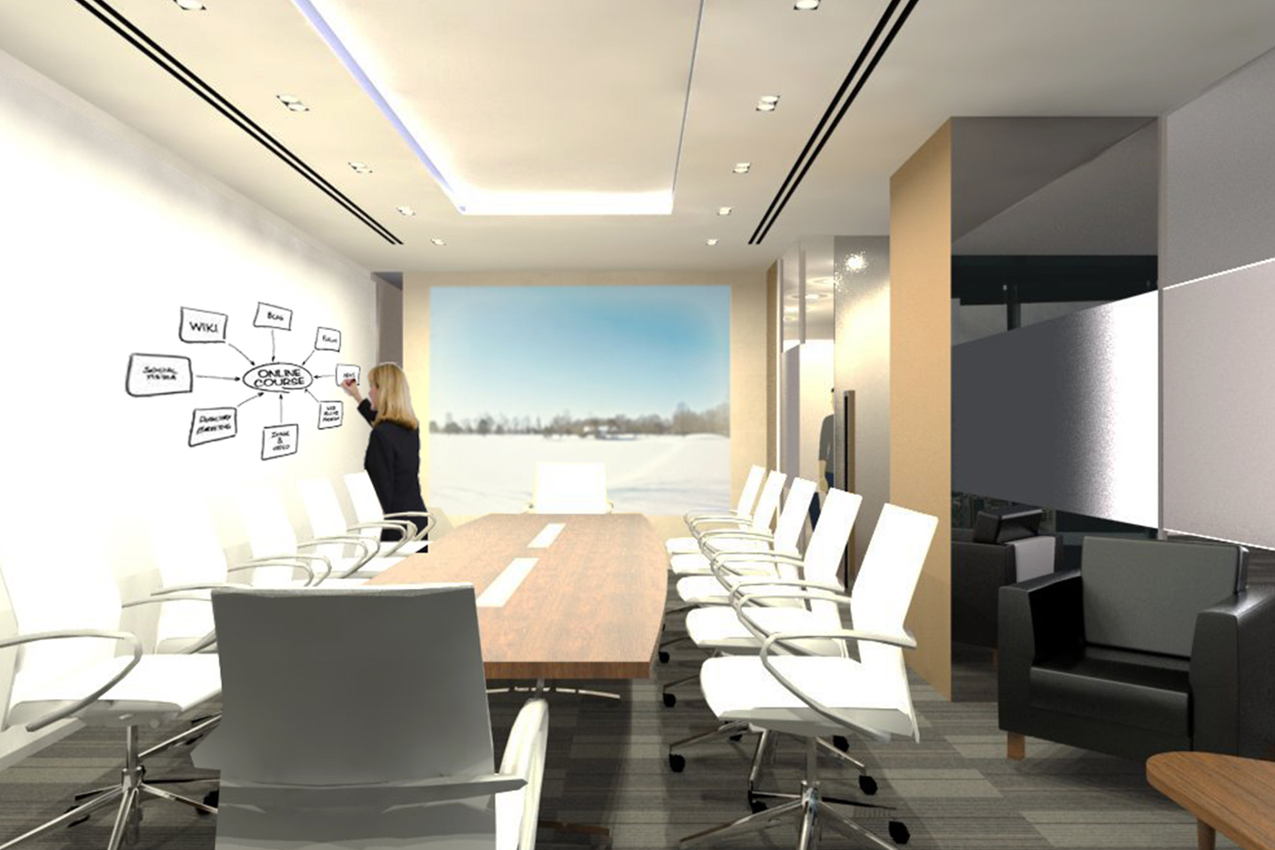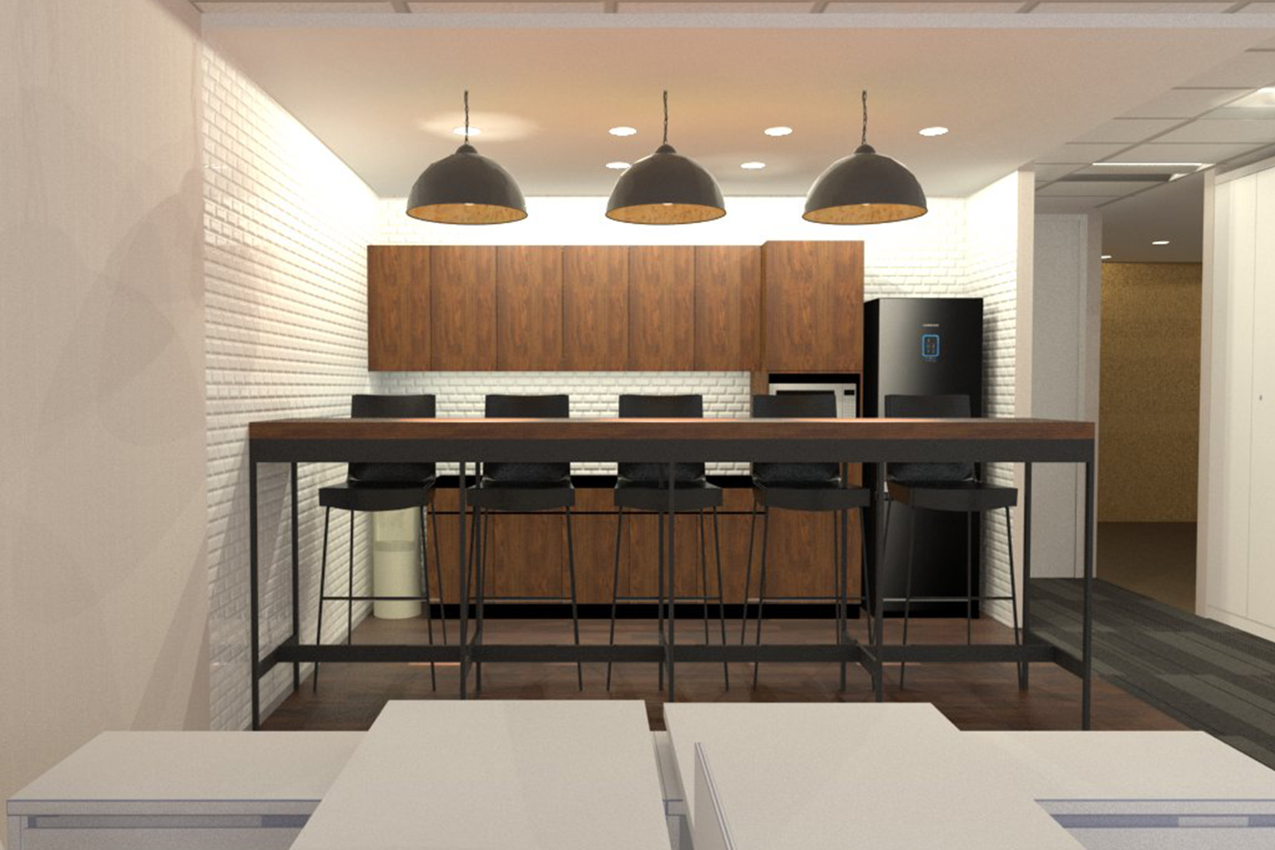
Click to show more+

Office
Landmark East, Kwun Tong
Office 3000 sq.ft.
The client wanted to enhance its corporate image from a Chinese company to an multinational corporation. In view of the office design, we proposed to adopt a more open office floor plan for ease of collaboration and use more glass partition walls to reflect a sense of transparency. Use clean line and the “form follows function” style. We also designed an open pantry with bar table that allows staff still enjoy the grand harbour view afar when having a break or lunch.
The client wanted to enhance its corporate image from a Chinese company to an multinational corporation.



×







